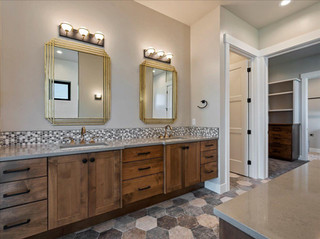top of page

Custom design melding modern style with nature's landscape. Forethought to views and lighting.
Custom design melding modern style with nature's landscape. Forethought to views and lighting.
Custom design melding modern style with nature's landscape. Forethought to views and lighting.
SHERBURNE-MARRS PRESENTS
Gibson
Home plan based on the
Details and Features
4
4
3
Bedrooms
Bathrooms
Garage
Sherburne-Marrs presents a new take on “The Preston.” This spacious, airy retreat is located on a pond and is inspired by mountain lakes and coastal architecture. The Preston boasts 113 windows and a unique floating balcony that offer breathtaking views of the mountains and water. The retreat is adorned with weathered woods and natural stone, creating a relaxed and peaceful sanctuary. It features two large living areas and a private, open-air courtyard, providing an escape from the hustle and bustle of the world. The Preston is equipped with various amenities, including a gourmet kitchen, a cozy tech center, and a luxurious master retreat.
4,132
SqFt

Home Gallery

























bottom of page
